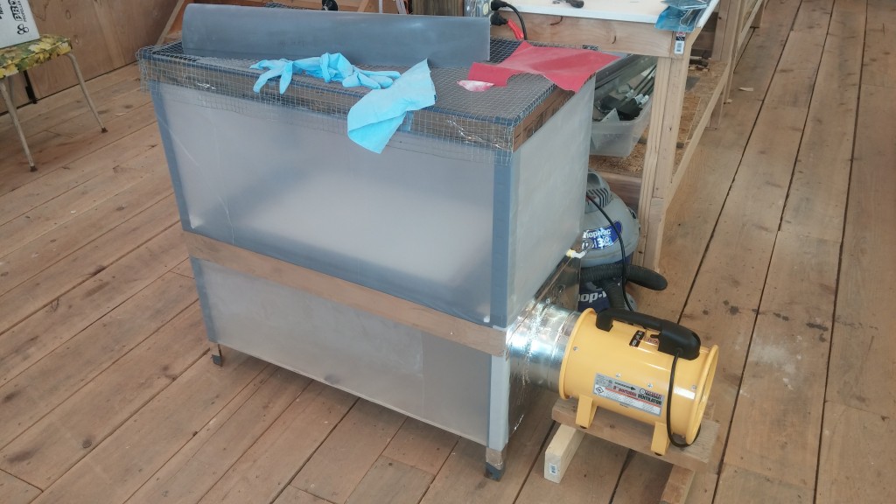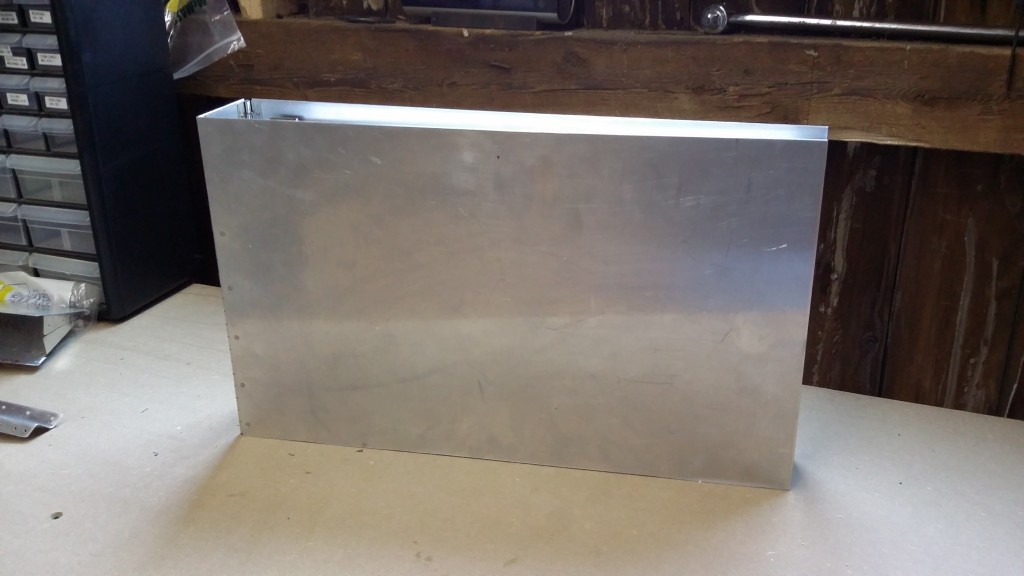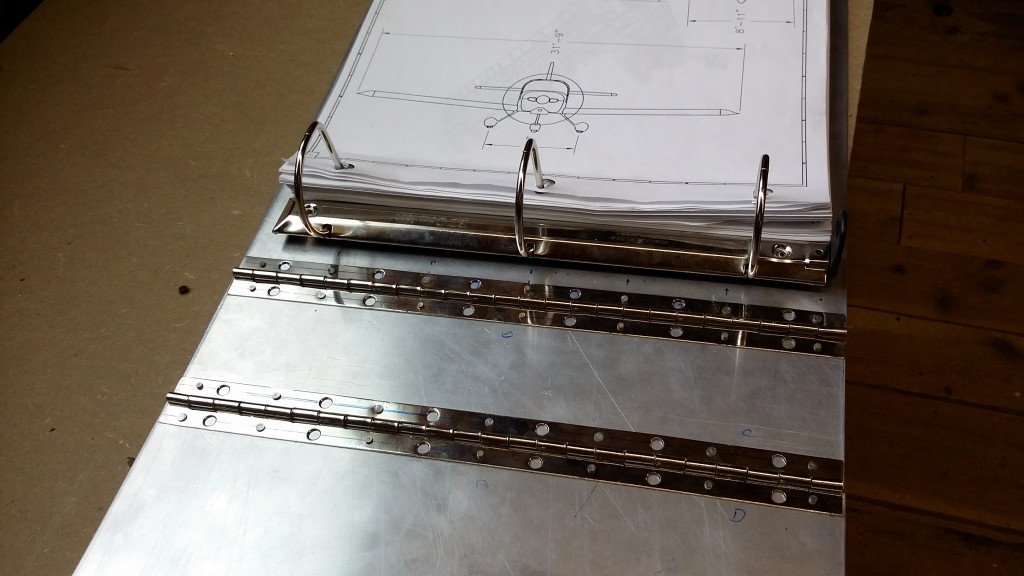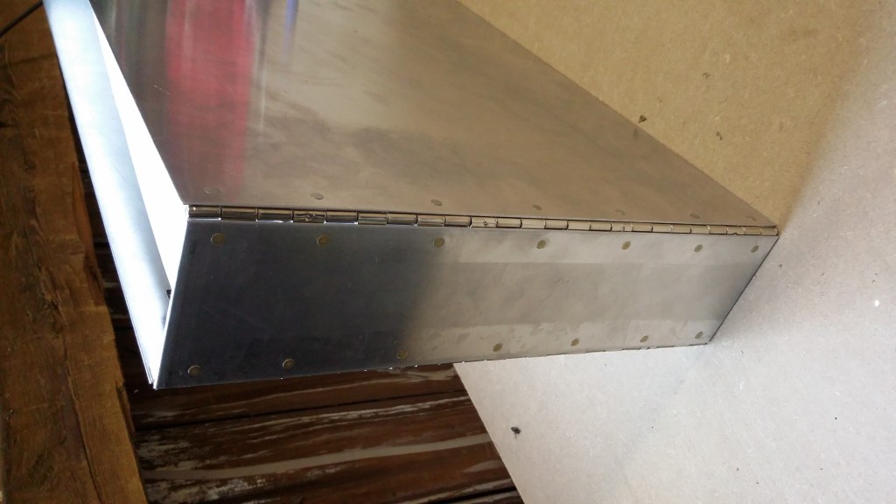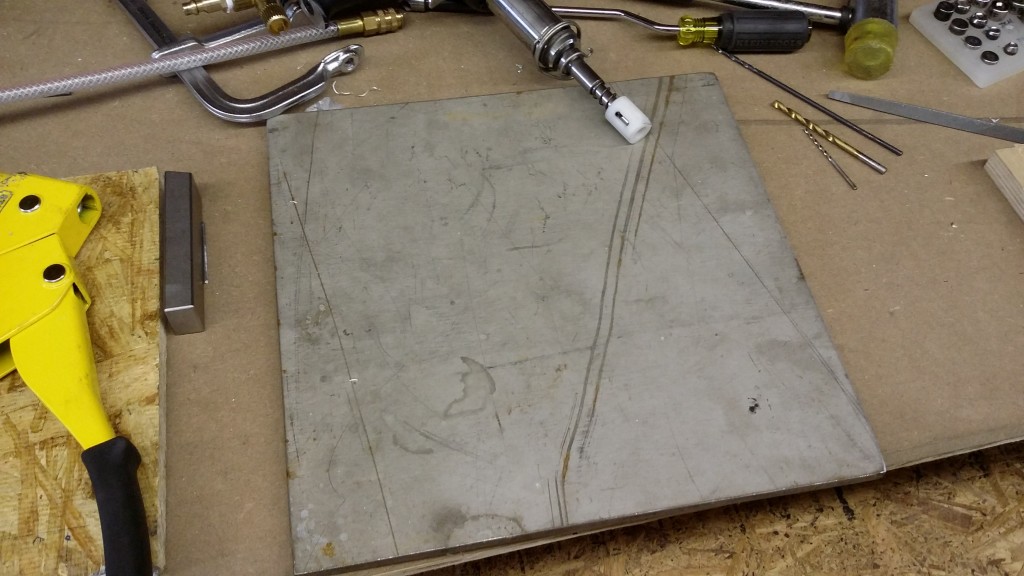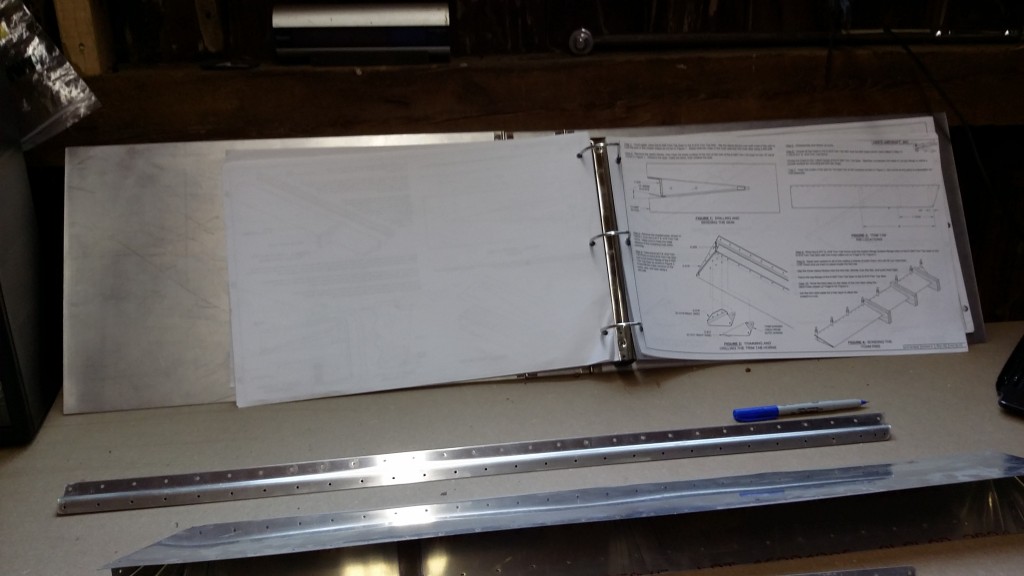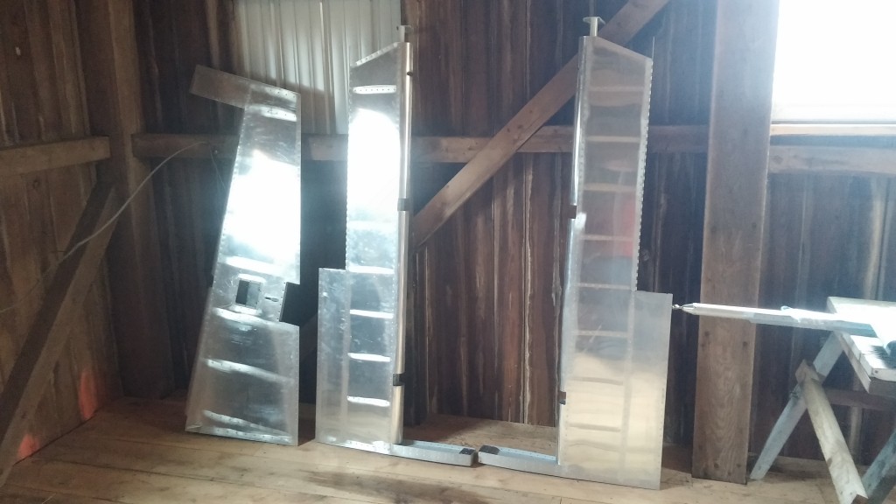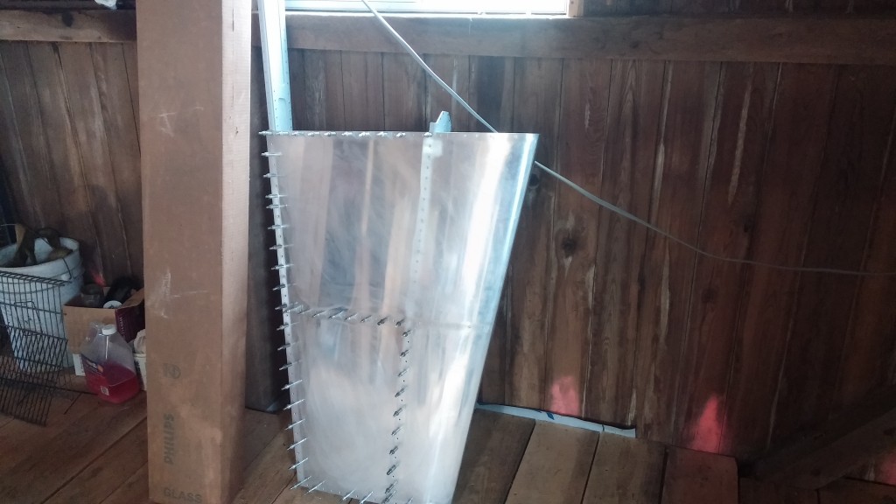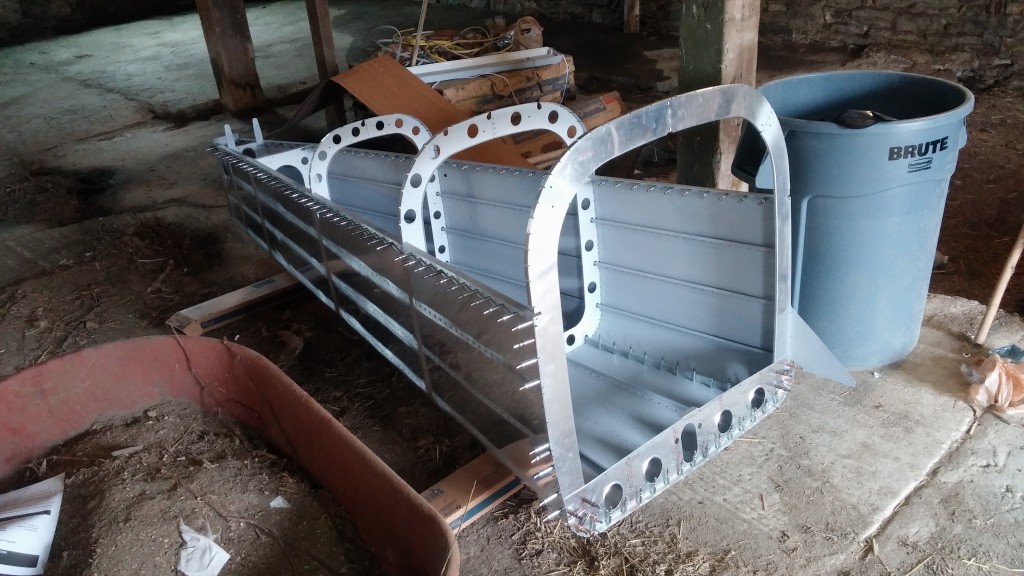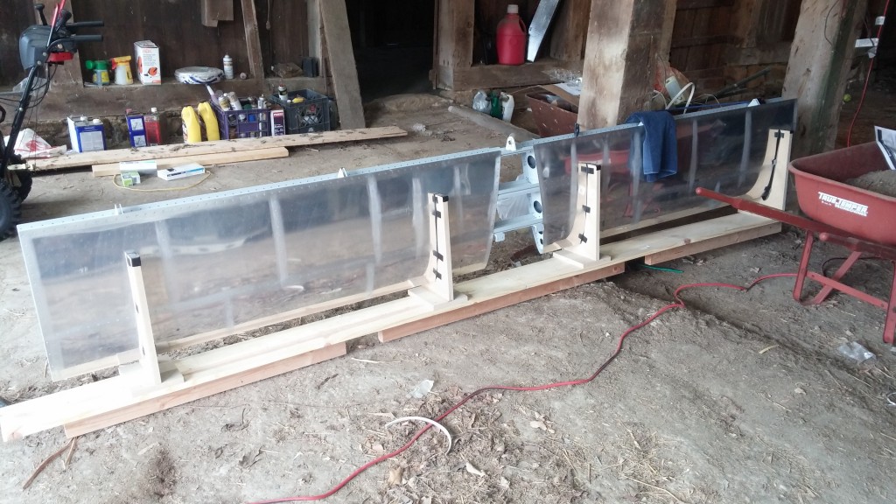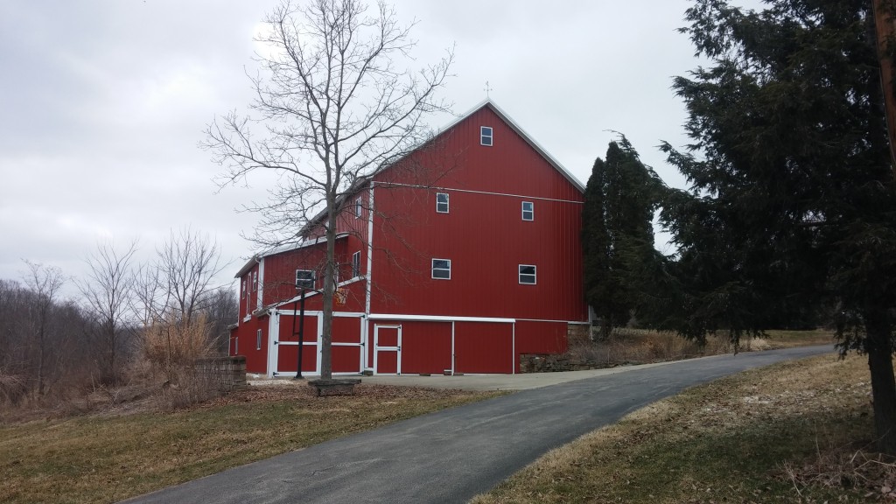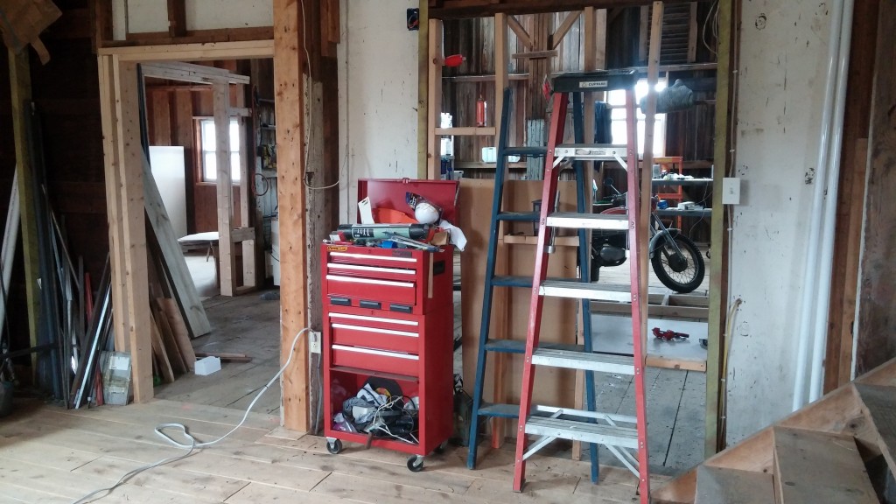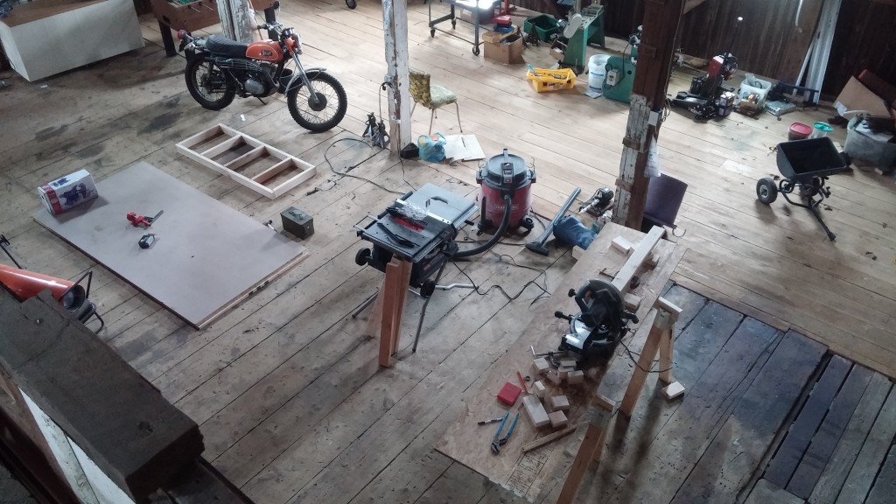Today I modded the paint hood by placing the blower closer to the bottom plenum and got a much better air flow through it. The face velocity, while I wasn’t able to measure it directly, is quite substantial. I found that it works great for catching sanding dust when working on fiberglass fairings as well!
Tag: construction
Completed Riveting Tailcone Bottom Skin
This evening I completed riveting the tailcone bottom skin F-1078 to the side skins F1073-L&R. I used the back riveting technique that others have used with success. My stainless back riveting plate allows 11 rivets to be done simultaneously. I may make a longer back rivet plate if it becomes an issue.
Also riveted F-1055-L&R to the side skins.
I had two rivets that needed to be drilled out and replaced. One required an “oops” rivet.
Time today 3:03. Total time 19:30.
brief update
I’ve been spending time this summer getting the workshop ready to go so I don’t freeze my butt off working on the RV-10 in the winter. Pics will follow once I’m substantially complete.
Also I have been working on finishing up the instrument rating. Once I have that in my pocket and the workshop is ready to go, it should be full steam ahead on the RV-10 construction (I expect some interruption in productivity due to the expected release of Fallout 4 in November).
Left Elevator Trim Tab Construction
A time lapse video up to and including drilling and dimpling. I had an issue at the end with the microstop countersink slipping and I am waiting on some “oops rivets” to arrive to finish it. I’ll start on the right tab tonight.
[stream flv=x:/www.brunbergs.net/wp-content/uploads/2015/04/lefttrimtab1.240p.flv img=x:/www.brunbergs.net/wp-content/uploads/2015/04/TrimTabShot1-300×169.jpg mp4=x:/www.brunbergs.net/wp-content/uploads/2015/04/lefttrimtab1.mp4 embed=false share=false width=640 height=360 dock=true controlbar=over bandwidth=high autostart=false responsive=16:9 /]
Practice Project: Plans Binder
I figured I could use some practice with basic sheet metal techniques. While I took the EAA RV Assembly SportAir Workshop back in January (Thanks to all the folks at EAA and KFDK who made that happen!) and completed the Van’s airfoil practice kit, I still have a ways to go until I feel my driven rivets are good enough to fly. So, I figured I’d do a little work.
At the same time, I was looking for a proper 11×17″ binder to protect my plans, but when I looked at the prices at Staples and other office supply shops (including Amazon) I figured I could do better for less (the cost of a simple binder at Staples is ridiculous–well over $40 for a thin binder, and better ones get up near $70-80 each!).
So I figured I’d combine the two needs into one. I ended up with a sturdy, handmade binder made of 3003 aluminum sheet (0.040″). I obtained the aluminum sheet from Metal Supermarkets, which conveniently has a retail location a short drive from my office. The piano hinges were sourced at Home Depot, and the D-ring was cannibalized from an inexpensive 8-1/2 x 11″ binder. Total cost, approximately $40, but I got some valuable practice at riveting, drilling, countersinking, dimpling, and deburring.
I didn’t use the pre-drilled holes in the Home Depot hinges because they were simply too large for the rivets I wanted to use and larger rivets would have been a waste here. You can see variability in the degree of the shop head development because I was experimenting with different settings on the rivet gun. I decided not to re-do them simply to remind myself of the significant differences.
I back riveted the hinges to the spine and covers using a large stainless steel plate I happened to have lying around. I may polish the plate to get a better finish but this was acceptable for the purpose here.
A bonus to this binder is it is rigid enough to stand up and hold the plans properly without deforming the binder. I may add a clasp and a handle in the future, as well as possibly some holes for hanging hooks if I find that may be useful.
A time lapse of some workshop construction
[stream flv=x:/www.brunbergs.net/wp-content/uploads/2015/04/2015-04-05-Timelapse-2-5x.240pni.flv img=x:/www.brunbergs.net/wp-content/uploads/2015/04/SnapShot-300×169.jpg embed=false share=false width=640 height=360 dock=true controlbar=over bandwidth=high autostart=false responsive=16:9 /]
Fuselage dimensions
Found this linked from VAF to Tim Olson’s site. Dimensions of the major components and subassemblies. This will be helpful in planning out the workshop layout.
Empennage Parts
As noted before, I purchased a partially complete empennage from a fine upstanding denizen of Van’s Airforce. After driving out to Illinois and carefully packing it in a U-Haul trailer with Larry’s help, it is now in its new home in PA.
Barnstorming
So, the barn is big. Maybe *too* big. Why would I say that? Well, there are almost too many ways here to set up a workshop, so many that I have fallen victim to some “analysis paralysis.” There are two full size floors, a 1/3 size loft, and an “annex” with a large concrete floor and a second “office” above. The barn footprint is about 36′ x 45′ inside overall. On the main (2nd) floor, there is a wide open space that is ideal for pulling vehicles in and working on them. On one side, there is a 36′ x 17′ room under the loft that might be just right for the airplane workshop.
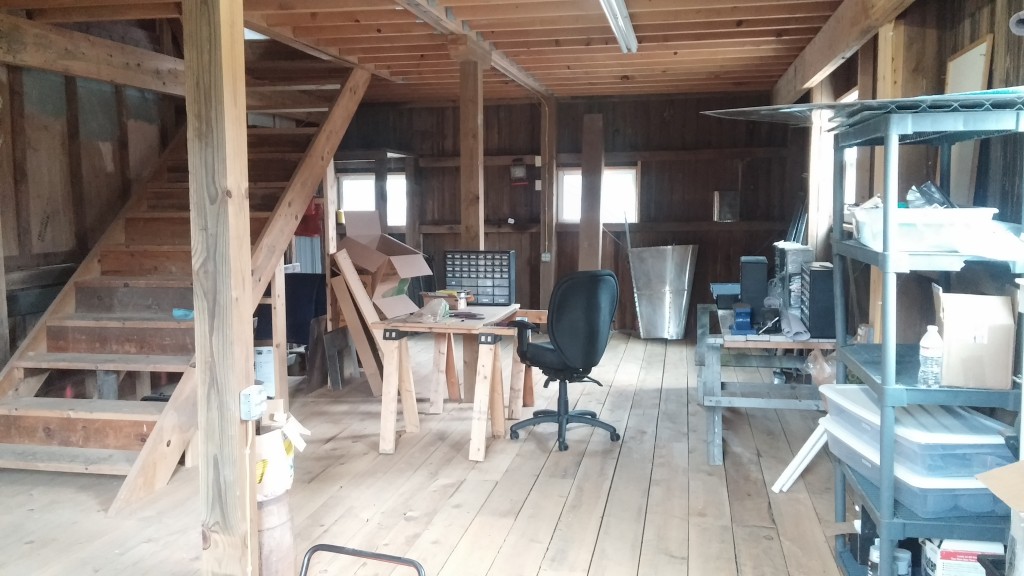 There should be plenty of space here even to build a fuselage once I straighten out the workbench and shelf situation.
There should be plenty of space here even to build a fuselage once I straighten out the workbench and shelf situation.
The problem is, once I build a fuselage in here, how do I get it out? There is a partially completed doorway that could be used, but *what are the dimensions of a completed fuselage less the landing gear*?
Currently my thought is to build the wings in this side room, and probably the fuselage, but once the gear goes on, if I don’t make provisions to knock this wall out later, I’ll have to move construction out into the larger main area.
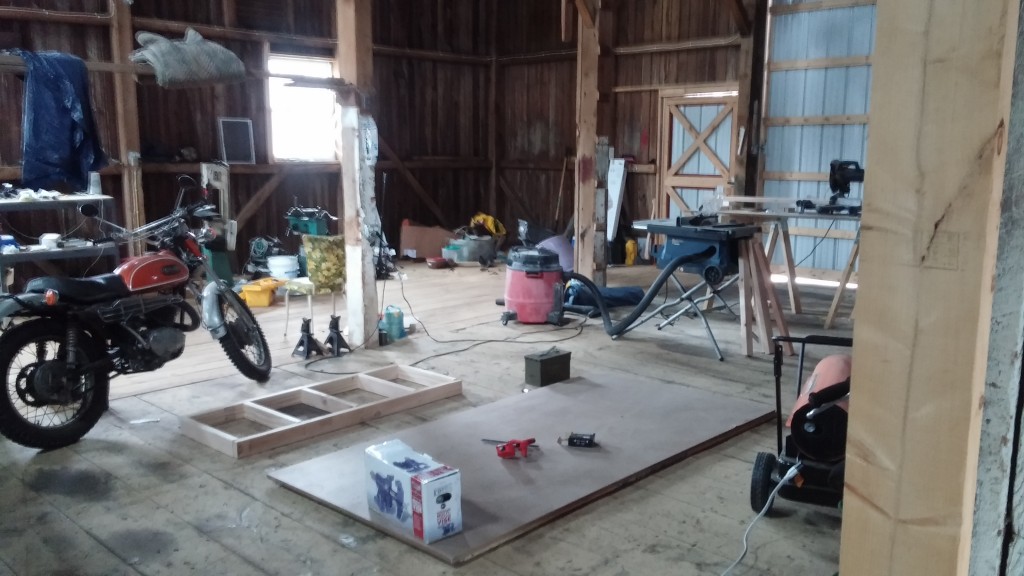 This space is huge, and would be perfect for building a plane except for one thing: it is simply too large to heat. The roof peak is approximately 20 feet up from this level, and there is no way I’m going to build a permanent ceiling in here (the aesthetics of the barn are just too cool to ruin with a flat ceiling, plus it would ruin the view from the loft). You can see one frame of an EAA workbench under construction near the bike.
This space is huge, and would be perfect for building a plane except for one thing: it is simply too large to heat. The roof peak is approximately 20 feet up from this level, and there is no way I’m going to build a permanent ceiling in here (the aesthetics of the barn are just too cool to ruin with a flat ceiling, plus it would ruin the view from the loft). You can see one frame of an EAA workbench under construction near the bike.
Once the empennage attach happens, the plane may be too long to navigate around the posts in the workshop room. At that point, it may be necessary to build a false ceiling in the main room out of 2x4s and plastic sheeting just to keep the heat in. Alternatively, I could try to time the project such that everything post-empennage attach is done in warm weather, but I think that would not go well. Best laid plan(e)s, and all.
Tools
Coincidentally with finding a great deal on an empennage kit, someone posted a PlaneTools RV tool kit on Van’s Airforce at a decent discount with some great add-ons. Sign me up!
So now, I have: One partially complete empennage kit, a set of tools in the mail, and a workshop in deperate need of workbenches and shelves. The only problem: it is REALLY cold out right now, and I know the barn (more on the barn workshop later) is bound to be quite uncomfortable. That means that before next fall, I need to get the workshop area properly enclosed and insulated, with some means of heating.
